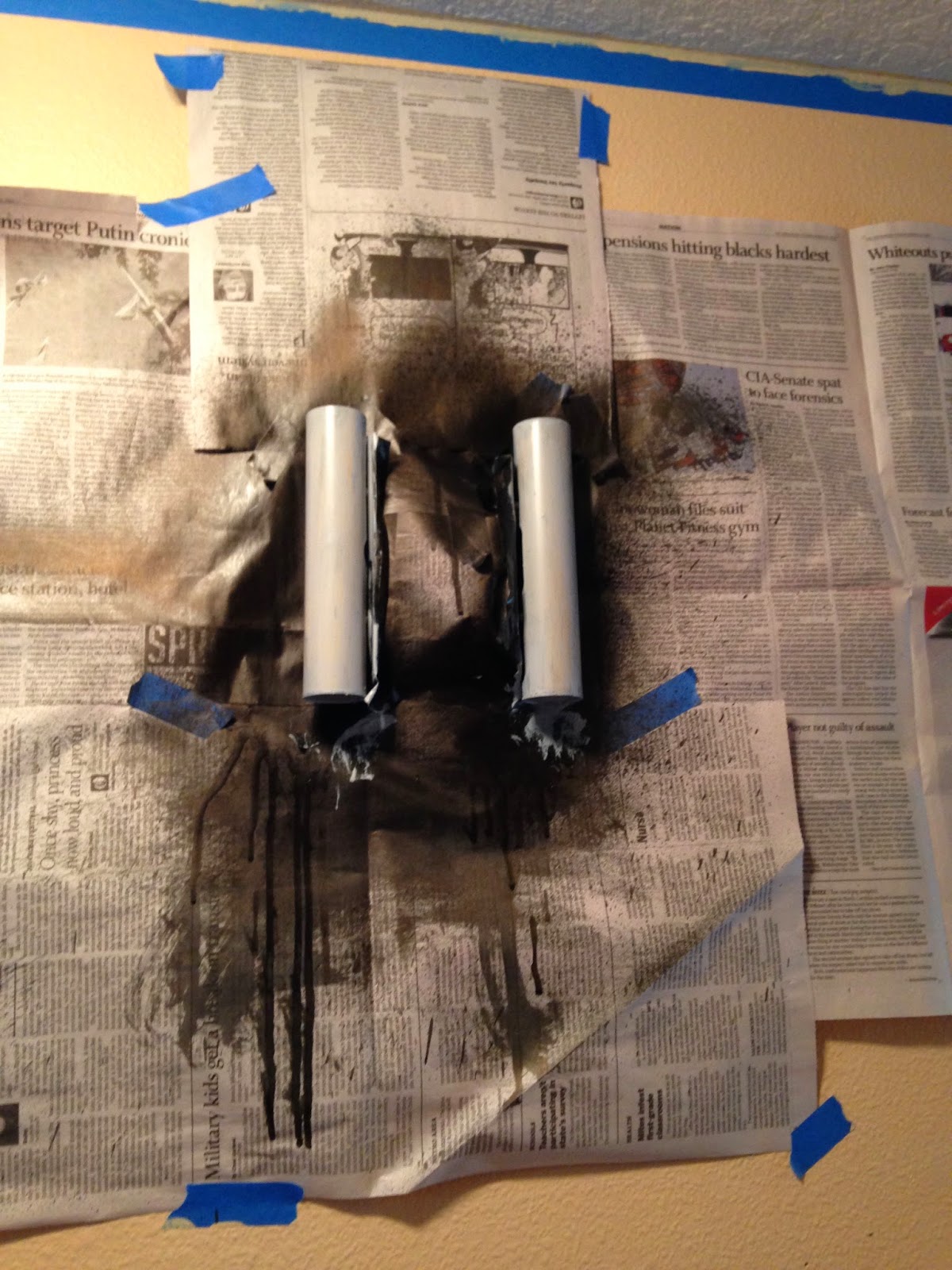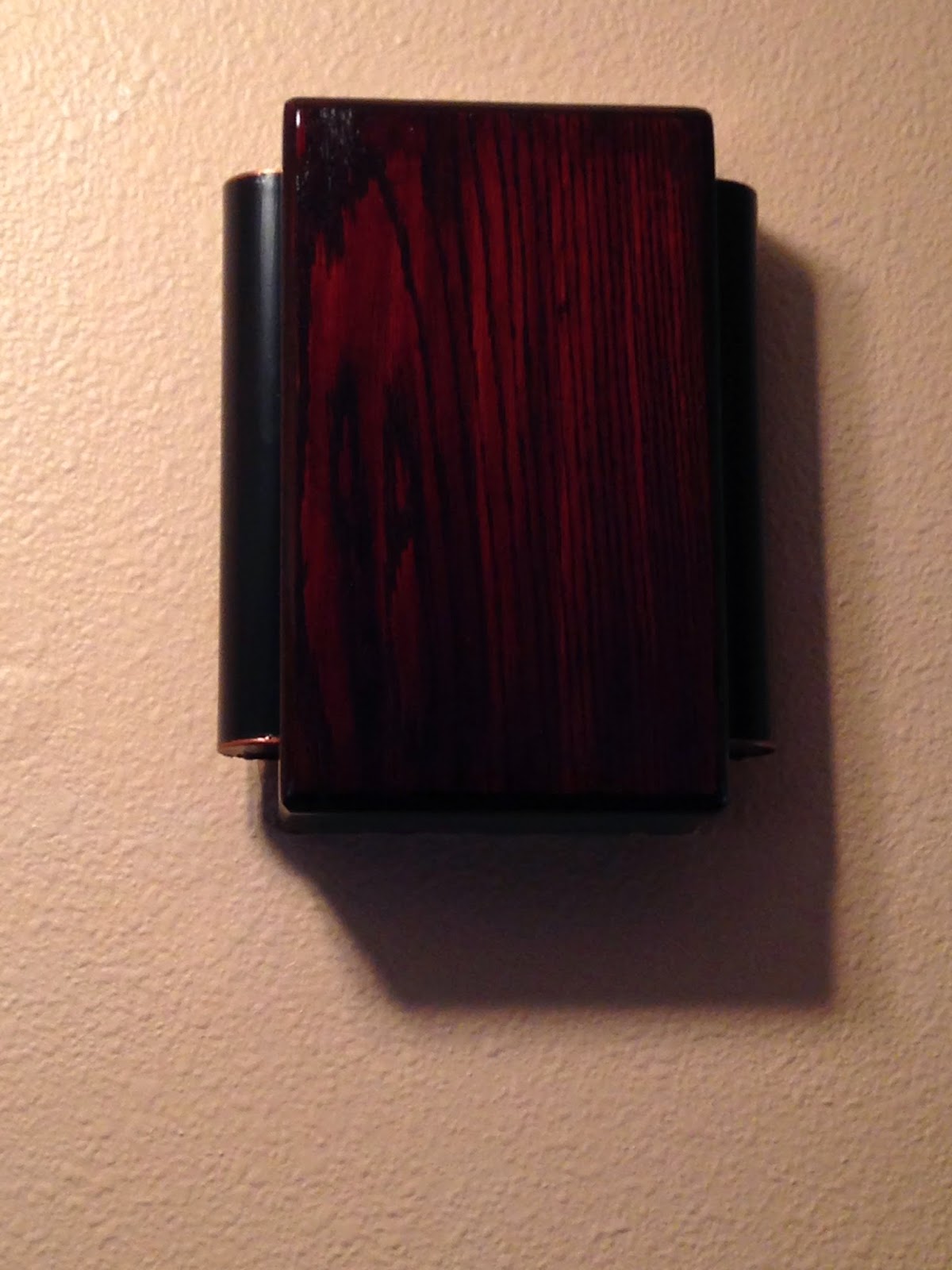Backsplash Design
My husband, sweet man that he is, has no ability to visualize. I toted him around like a handbag to tile store after tile store, and as his eyes glazed over, it was soon obvious that he had no ability whatsoever in visualizing what I was trying to create for our new kitchen backsplash design. Fortunately, the wonderful people at my favorite tile store ARE able to visualize, and they helped assist me in finding just the right tiles for my design.
So, creative and computer savvy person that I am, I went home, zapped pictures of tile off the internet and off my cell phone, and "drew" up the design plans using my handy dandy computer, so that my sweet hubby could "see" what I wanted to do. I even "drew" in pictures of the outlets so he could envision what those would look like as well.
My original design included six in squares of marble on point with 1x1 oil rubbed bronze (ORB) tiles in between to create a "quilted" look. Then, periodically, a few 2x2 oil rubbed bronze floral tiles and a few 2x2 copper "scudo" tiles to pop. The tile goes COMPLETELY up the wall from the counter to the bottom of the cherry cabinets. The oil rubbed bronze rope at the bottom will abut the granite counter (which I pictured here as well for effect). The oil rubbed bronze rope on top only appears in a few sections of my kitchen where there is no cabinet above, and to finish off the vertical ends. For example, the tile will end where the cabinets stop at the end of the counter next to the fridge. I will have the ORB rope in a vertical line from the bottom of the cabinet to the edge of the counter, as an "end" to the tile, leaving the area behind the fridge to simply be painted, not tiled.
Now I need some help choosing which of the three patterns (below) to use as my design. They are all three nearly identical, with the center row being the only thing that changes.
DESIGN A

In this example, I have 3 separate 2x2 designs in the center row.
The copper "scudo," then a simple ORB puffed square, then a copper scudo, then an ORB fleur.
DESIGN B
This example is much simpler, with every other middle square being a 1x1 the same as above and below, with a 2x2 scudo and a 2x2 fleur ORB every other one.
DESIGN C
This last design has every other one a Copper scudo then an ORB fleur, with NO ORB puffed squares at all.
Lastly, here is the design for the "rug," or decorated area behind my stove. It will take up most of the area behind the stove up to the venting hood. Looks spiffy, eh?
So, which backsplash pattern do you like the best?
* * * * *





































